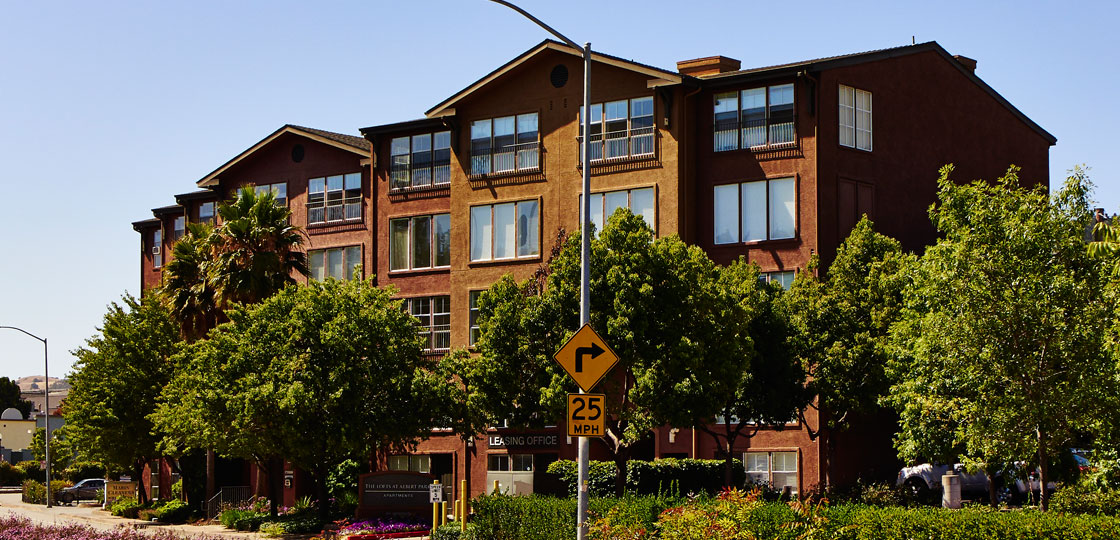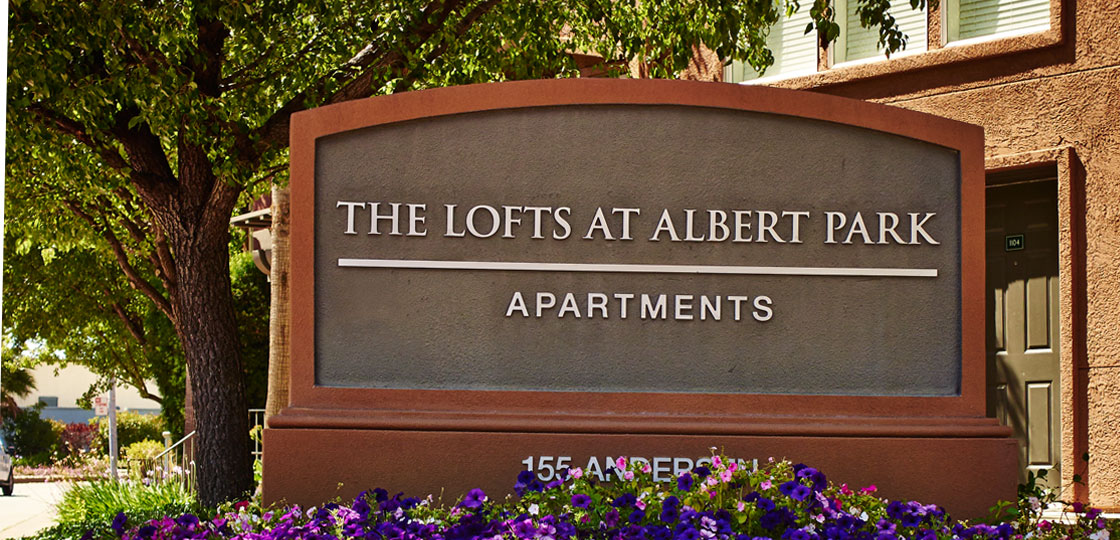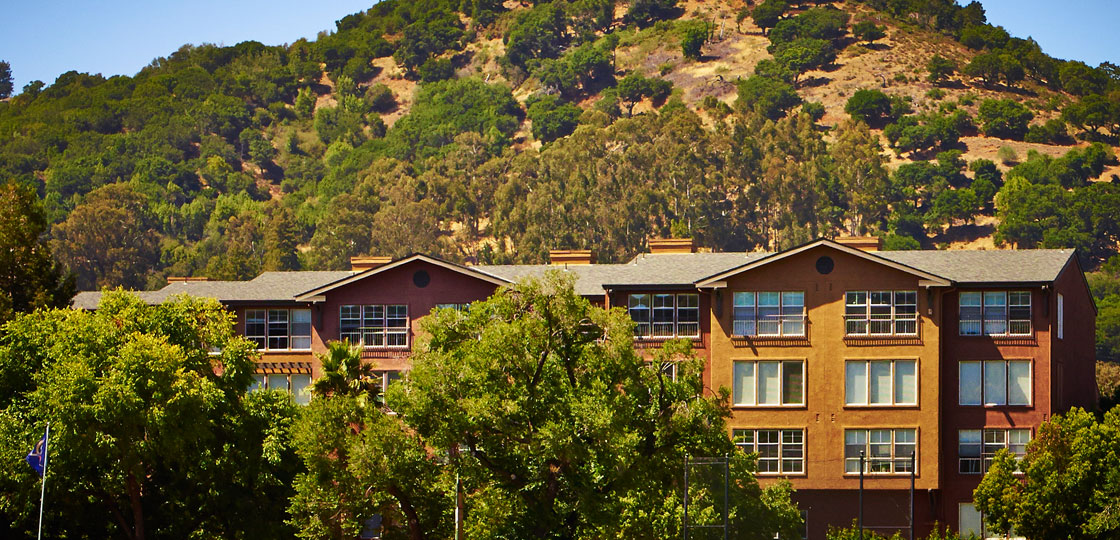The Lofts at Albert Park is a 113 unit, mixed-use apartment project in downtown San Rafael, Ca.
Albert Lofts is a 3-story wood frame building over a subterranean concrete parking structure. The concrete podium included a landscaped interior open space for the residences. The project was financed by Bank One with a Fannie Mae forward commitment. The site was a vacant lot of approximately 30,000 square feet that formally was a warehouse. This was one of the first, large loft rental products built in SOMA in the ‘90’s.
Location
San Rafael, CA
Project Specs
Project Architect: MBH Architects
Contractor: Swenson Builders






